15 Space-Saving Stair Designs Perfect for Tiny Homes!
Living small doesn’t mean sacrificing style or functionality—especially when it comes to stairs. In tiny homes, every square inch counts. Stairs aren’t just for getting from one floor to the next; they can double as storage, workspace, or even a bold statement piece. With smart planning and creative thinking, staircases can transform into multipurpose features that enhance the look and flow of compact spaces.
Whether you’re building a tiny home from scratch or revamping a loft or studio, these 15 space-saving stair designs offer the perfect blend of form and function. From floating treads to hidden drawers, each of these ideas proves that good design comes in small packages.
Let’s explore these clever and stylish stairs design interior options that are ideal for tiny living.
1. Floating Staircases for an Open Feel
Floating staircases are the go-to choice when you want to create an open, airy atmosphere. These minimalist stairs are mounted directly to the wall with no risers, making the area underneath feel spacious and uncluttered. Not only do they provide a modern look, but they also give you the freedom to use the space below for a desk, plant display, or cozy reading nook.
This stairs design interior style works especially well in industrial or Scandinavian-inspired tiny homes.
2. Staircase Drawers for Hidden Storage
One of the smartest ways to maximize vertical space is to turn each stair step into a drawer. These deep pull-out compartments are perfect for storing shoes, seasonal clothing, books, or kitchen items. If your tiny home lacks closet space, this staircase becomes your secret storage weapon.
Pro tip: Add soft-close sliders to keep everything smooth and silent.
3. Alternating Tread Stairs for Tight Spots
Also known as ship ladders or space-saver stairs, alternating tread staircases are designed for super-narrow spaces. Each step alternates in placement to allow a steeper pitch while maintaining safety. This ingenious design reduces the horizontal space needed, making it perfect for lofts or mezzanines.
It’s a bold stairs design interior solution that packs a lot of efficiency into a small footprint.
4. Under-Stair Cabinets and Shelving
Why let that valuable space under your staircase go to waste? Install built-in cabinets, drawers, or open shelving beneath the stairs. This smart design can double as a pantry, home office, or media console. Bonus: It makes the staircase feel like a cohesive part of the room’s overall decor.
Match your cabinetry with the surrounding interior to create a seamless aesthetic.
5. Compact Spiral Staircases
Spiral staircases are a classic solution for tight quarters. They occupy a fraction of the floor space of traditional stairs and can look incredibly stylish, especially when crafted from wood, wrought iron, or sleek metal. If you’re trying to squeeze a staircase into a corner or nook, spirals are a charming option.
To enhance the stairs design interior, opt for custom railings or an eye-catching color finish.
6. Bookcase Staircases
For the book lovers out there, a staircase that doubles as a library is the dream. Each riser and tread can incorporate shelving, turning your stairs into a literary showcase. Stack your favorite reads, plants, or collectibles along the sides for a cozy, intellectual vibe.
This design turns necessity into a feature that reflects your personality.
7. Stairs with Sliding Door Closets Beneath
Tiny homes often struggle with wardrobe space. Stairs with built-in sliding closets underneath provide an ideal solution. Whether you need space for coats, cleaning supplies, or your capsule wardrobe, this design keeps everything tucked away but easily accessible.
This stairs design interior concept is both practical and clean-looking—ideal for minimalist living.
8. Foldable or Collapsible Stairs
For ultra-tight homes or mobile tiny homes, foldable staircases are a game-changer. These stairs can be tucked away when not in use, freeing up valuable floor space. Popular in loft-style sleeping areas, they’re especially useful for occasional use stairs like attic access.
Look for sturdy wood or metal designs with safety locks for security.
9. Multi-Function Staircases with Built-In Desks
Why not combine your stairs with a functional workspace? Staircases that integrate a desk underneath or to the side allow you to add a home office without taking up additional space. You can even install power outlets or LED lighting to make the setup complete.
This stairs design interior concept is perfect for remote workers or creative types who need a tiny home office.
10. Loft Ladders with Style
Ladders are an ultra-compact alternative to staircases—especially if they’re designed with flair. A custom wood ladder with metal rungs or a painted finish can double as a style statement. For safety and comfort, opt for angled ladders rather than vertical ones.
Mount the ladder on rails to slide it out of the way when not in use.
11. Modular Cube Staircases
Modular stairs made of cube units offer endless customization. You can rearrange them, add storage baskets, or leave some cubes open for display. This type of design is great for people who like to change up their interiors or who are still figuring out their perfect setup.
It’s a playful stairs design interior idea that adds personality to your tiny space.
12. Steel and Glass Minimalist Stairs
For a futuristic or contemporary tiny home, steel and glass staircases provide a clean, high-end aesthetic. The see-through effect of glass railings or treads keeps the space visually open, while steel adds industrial durability. These materials work great in narrow footprints and urban-style homes.
They reflect light and create the illusion of more space—ideal for small square footage.
13. Pet-Friendly Staircases with Built-In Nooks
Got pets? Why not design stairs that cater to both you and your furry friend? Pet nooks built into staircases—like cubbies, small hideouts, or feeding stations—make clever use of dead space while keeping your companion comfortable and close by.
This stairs design interior idea adds charm and functionality, especially for pet parents in compact living situations.
14. Compact Half-Turn Stairs
If you have a bit more vertical height but limited width, a half-turn staircase offers a good compromise. These stairs loop back in the opposite direction midway through the climb, allowing for more steps in a smaller footprint. They also offer natural spots for storage or display under the turning point.
Pair them with pendant lighting or bold wall art to elevate their visual appeal.
15. Staircases That Double as Room Dividers
In open-concept tiny homes, it can be hard to define different zones. A staircase with built-in shelves or panels can serve as a stylish room divider between the kitchen and living area, for example. It creates privacy without the need for walls and adds tons of storage potential.
It’s a smart stairs design interior solution that enhances both layout and livability.
Conclusion: Smart Stairs Make Smart Spaces
Tiny homes may be small in size, but they’re big on creativity. These 15 stair design ideas show how thoughtful planning can transform a functional element into a stunning focal point. Whether you lean toward minimalist floating stairs, storage-packed drawers, or artistic bookcase treads, there’s a stairs design interior to match your style and needs.
As you plan your tiny home or consider a remodel, remember that the staircase is more than just a connection between floors—it’s an opportunity to add beauty, storage, and versatility to your compact living space. With the right design, your stairs will not only fit your lifestyle but also elevate your entire home.
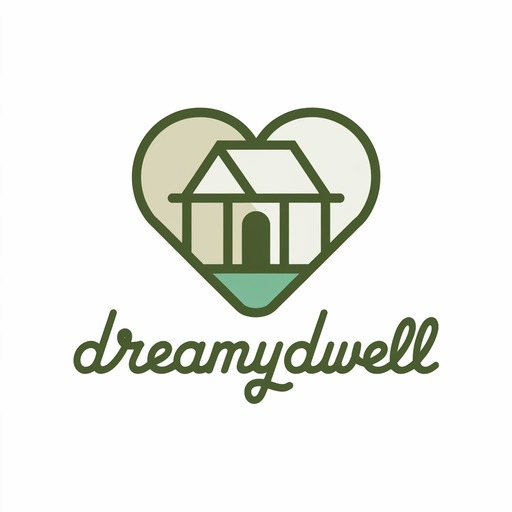

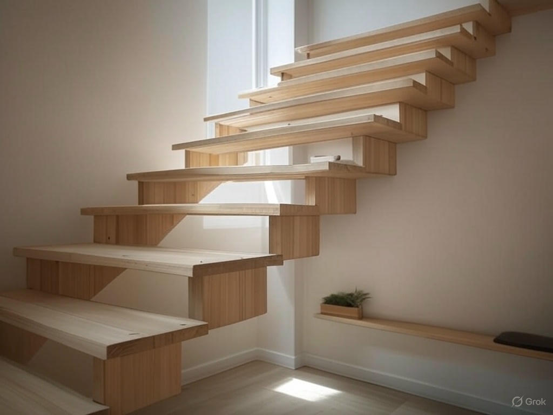
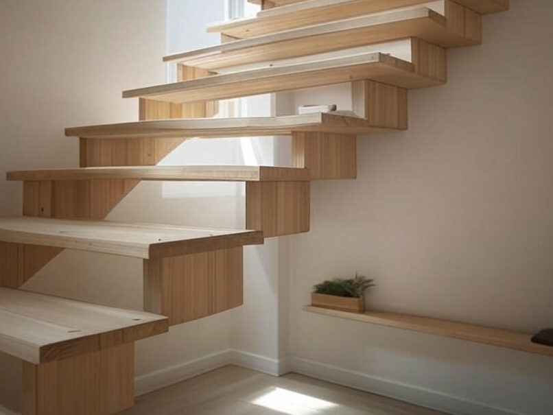
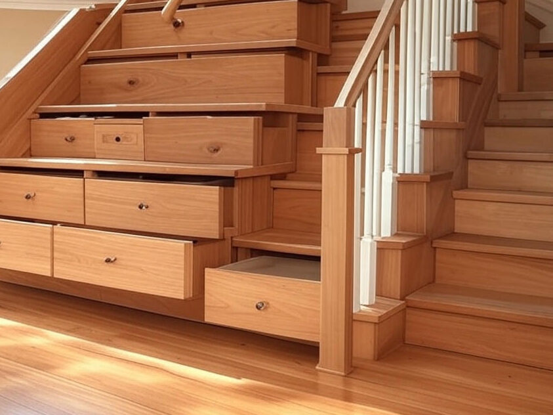
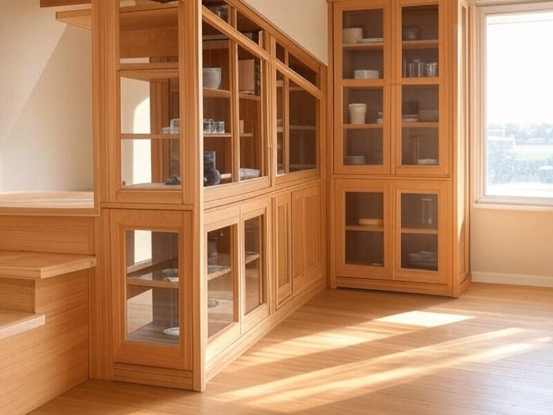
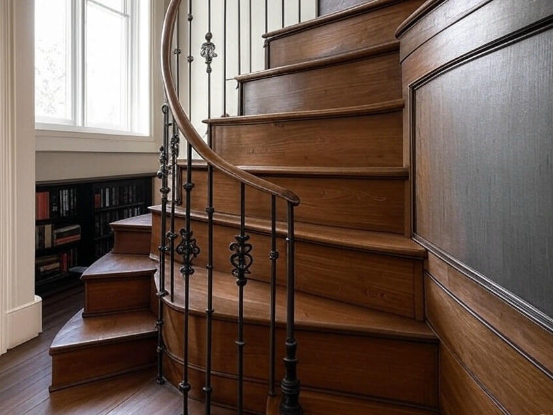
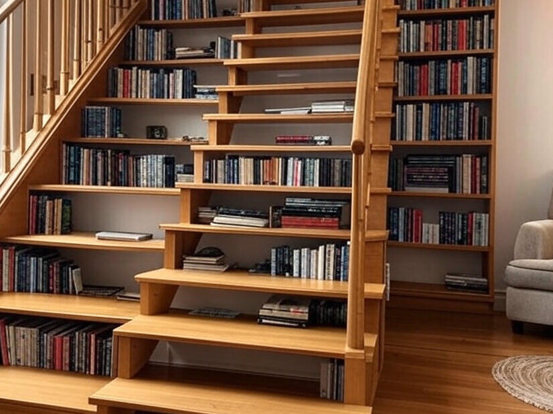
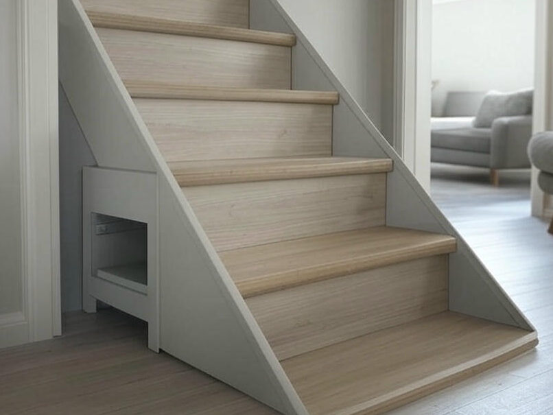
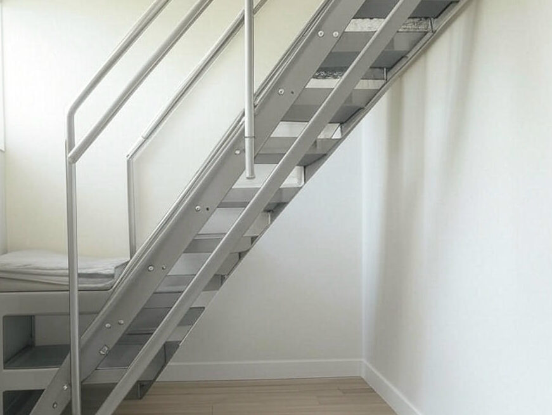
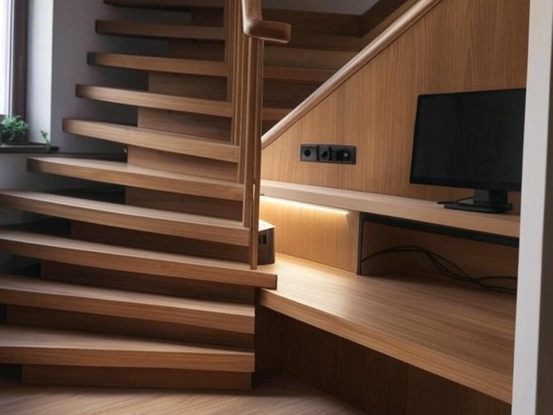
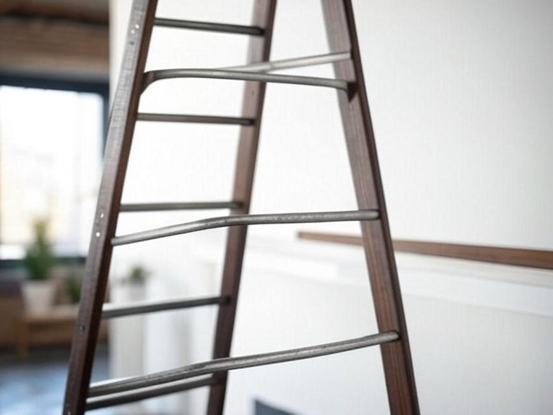
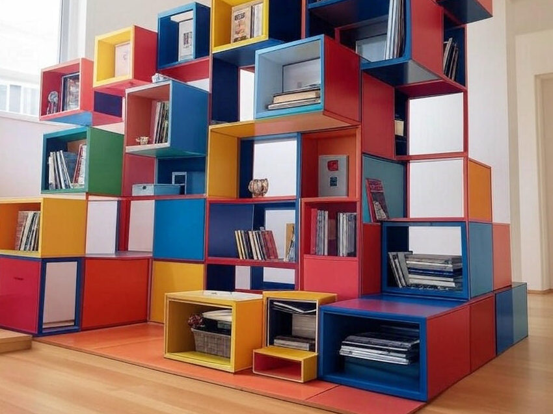
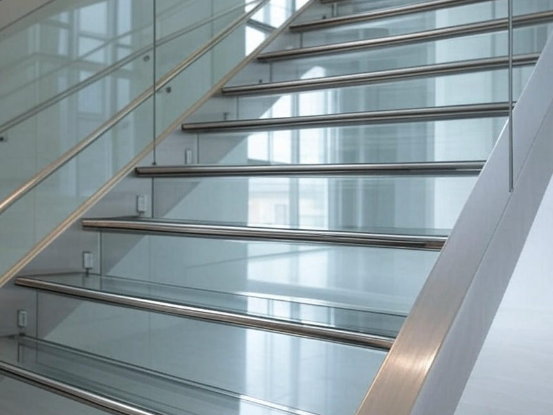
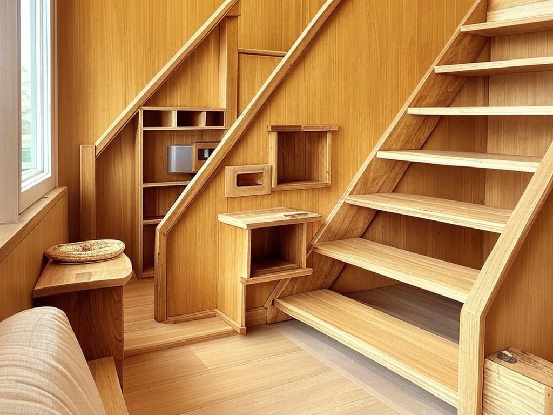
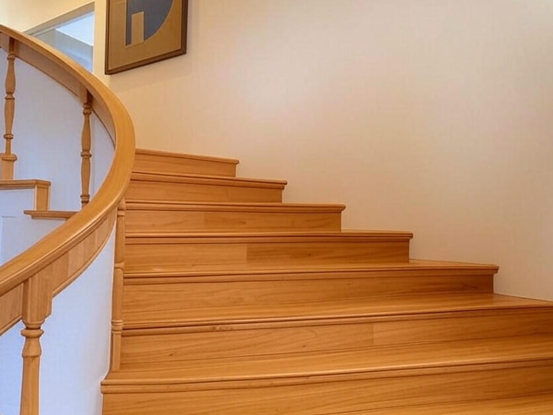
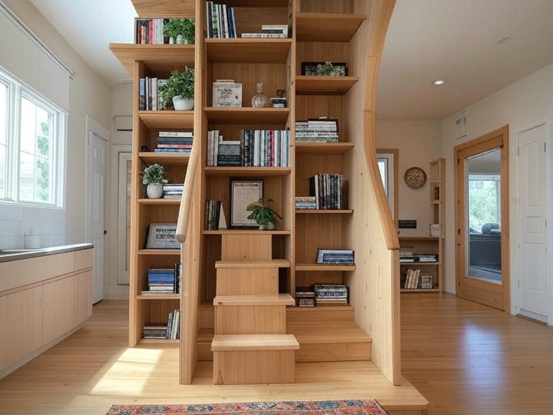


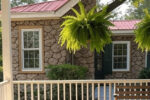







0 Comment